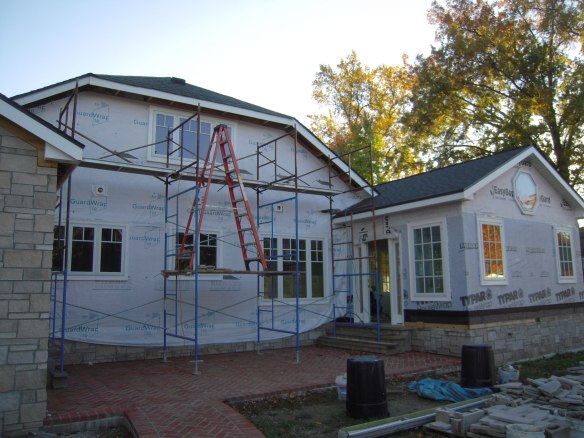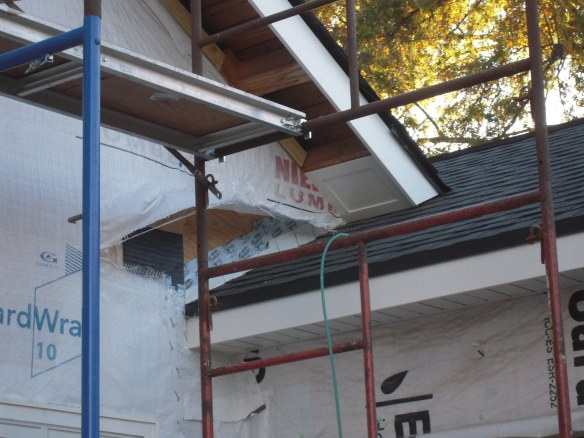The original cabinets on the sides of the fireplace were 9″ deep. Since I have bookcases surrounding the windows in the sun room I thought I would use these cases to display some art pottery or glass.
 Because I had the space, I made the cases 16″ deep. Here I’m set up to cut the case sides to length after I ripped them on the table saw to the proper width. I’m using 3/4″ birch plywood that has a UV finish coat on both sides.
Because I had the space, I made the cases 16″ deep. Here I’m set up to cut the case sides to length after I ripped them on the table saw to the proper width. I’m using 3/4″ birch plywood that has a UV finish coat on both sides.
 The face frame layout with the cabinet box in the background. The face frames are a little more than 3/4″ longer because a trim piece fits under the doors and is a stool for the decorative pilasters – you’ll see.
The face frame layout with the cabinet box in the background. The face frames are a little more than 3/4″ longer because a trim piece fits under the doors and is a stool for the decorative pilasters – you’ll see.
 The boxes and face frames are test fit into the space. The cabinets have a space between the walls to allow for a chase for electrical on this side and gas pipes on the opposite side. The face frame is not attached to allow the proper placement of the boxes which are then marked for reference.
The boxes and face frames are test fit into the space. The cabinets have a space between the walls to allow for a chase for electrical on this side and gas pipes on the opposite side. The face frame is not attached to allow the proper placement of the boxes which are then marked for reference.
 Originally the doors had surface mount butterfly hinges. I wanted to use an original style hinge but didn’t have enough room because the fireplace will now have a surround that takes up the space needed for this type of hinge. So I opted for a euro style hinge that is inset and concealed. Here is a jig set up to bore the 35mm hole for the hinge cup and the sample test to the right in the picture.
Originally the doors had surface mount butterfly hinges. I wanted to use an original style hinge but didn’t have enough room because the fireplace will now have a surround that takes up the space needed for this type of hinge. So I opted for a euro style hinge that is inset and concealed. Here is a jig set up to bore the 35mm hole for the hinge cup and the sample test to the right in the picture.
 This view shows the hinges installed to the doors and the face frame brackets attached. These are ‘clip top’ hinges – meaning you can easily remove the doors from the cabinet by depressing a clip. They are also adjustable 3 ways which is great for original 80 year old doors.
This view shows the hinges installed to the doors and the face frame brackets attached. These are ‘clip top’ hinges – meaning you can easily remove the doors from the cabinet by depressing a clip. They are also adjustable 3 ways which is great for original 80 year old doors.
 The hinges are installed and fit to the space to make sure there’s no clearance problems. The face frames are not attached to the boxes yet.
The hinges are installed and fit to the space to make sure there’s no clearance problems. The face frames are not attached to the boxes yet.
 The face frame is exposed on the inside of the cabinet and that little pocket screw hole tucked up at the top of the cabinet would be visible – if you laid down on your back inside the cabinet and looked up. But being anal retentive it had to be filled. Here is a tapered dowel glued in the screw hole.
The face frame is exposed on the inside of the cabinet and that little pocket screw hole tucked up at the top of the cabinet would be visible – if you laid down on your back inside the cabinet and looked up. But being anal retentive it had to be filled. Here is a tapered dowel glued in the screw hole.
 A little sanding and it disappears – I feel so much better now. The top one is outside the cabinet box.
A little sanding and it disappears – I feel so much better now. The top one is outside the cabinet box.
 The inside frame is finished and the hinge plates are screwed to the frames.
The inside frame is finished and the hinge plates are screwed to the frames.
 Finally the face frames are attached to the cabinet boxes with Kreg screws on the sides and top. The bottom gets part of the base that is glued and screwed as well. The back was finished with a 1/2″ plywood backer that was finish painted before installing.
Finally the face frames are attached to the cabinet boxes with Kreg screws on the sides and top. The bottom gets part of the base that is glued and screwed as well. The back was finished with a 1/2″ plywood backer that was finish painted before installing.
 Here is the finished cabinet ready to instal. I cut the front of the floor base down so I could attach the cut off piece on the bottom of the cabinet box for support. Sometimes you have to improvise – especially when you make things without any plans.
Here is the finished cabinet ready to instal. I cut the front of the floor base down so I could attach the cut off piece on the bottom of the cabinet box for support. Sometimes you have to improvise – especially when you make things without any plans.
Hang in there – the doors will be hanging shortly….I hope.

















































































