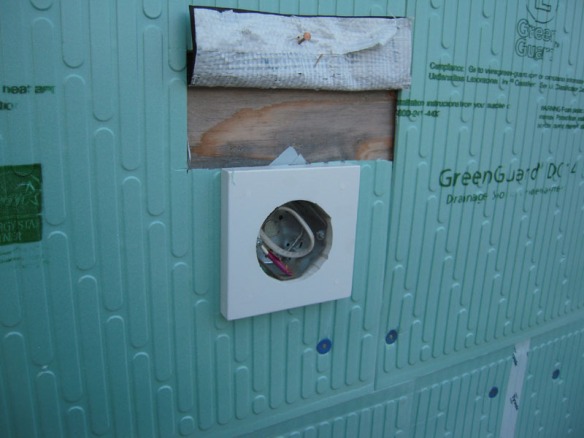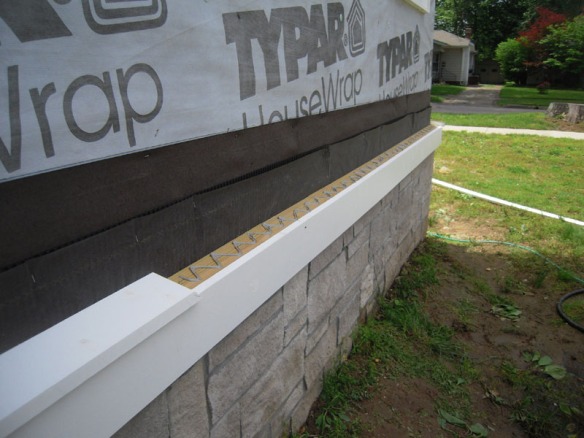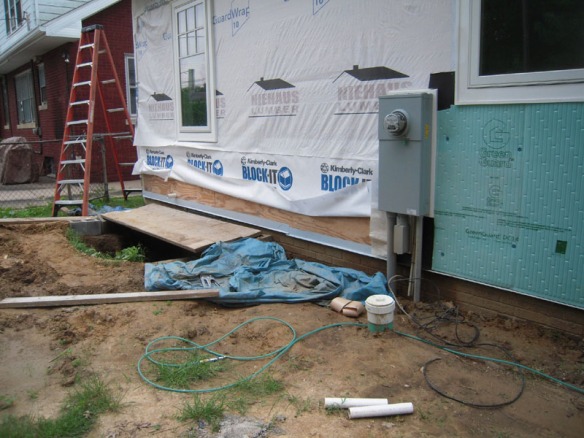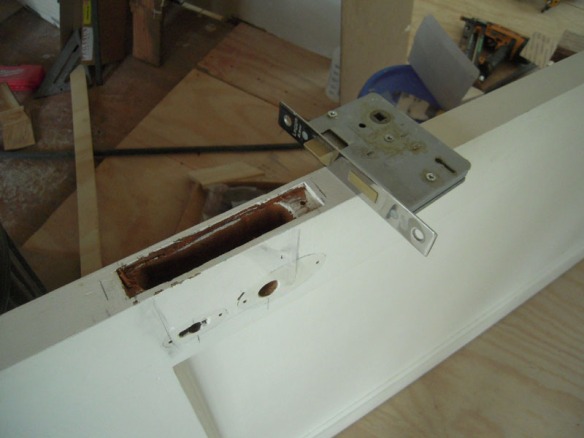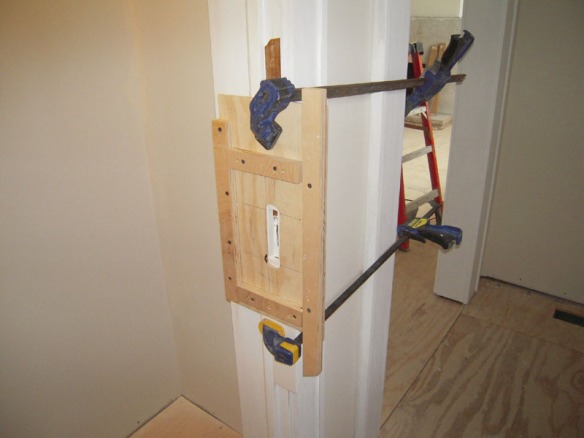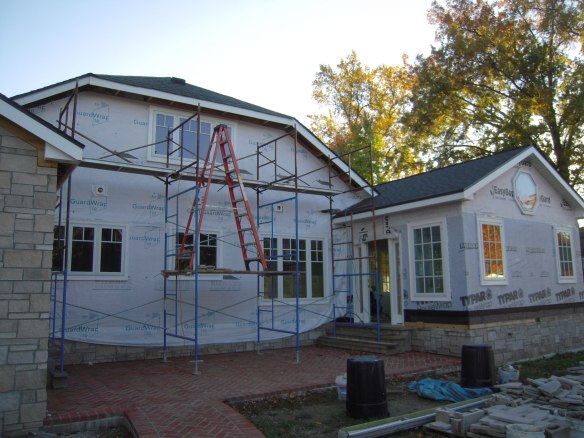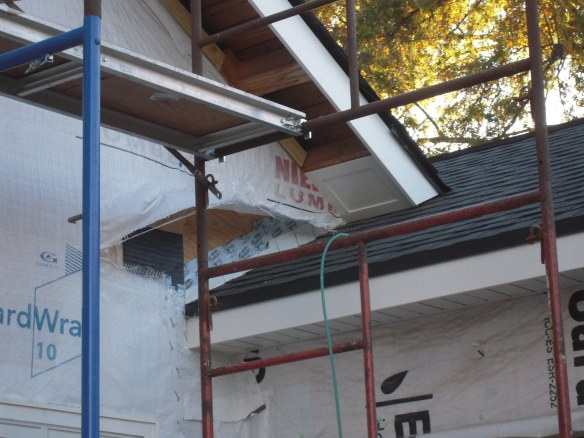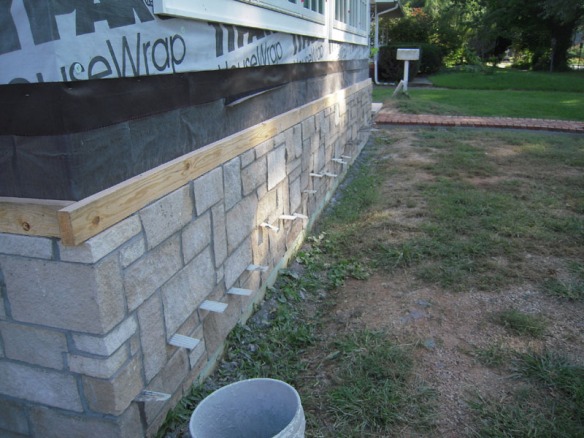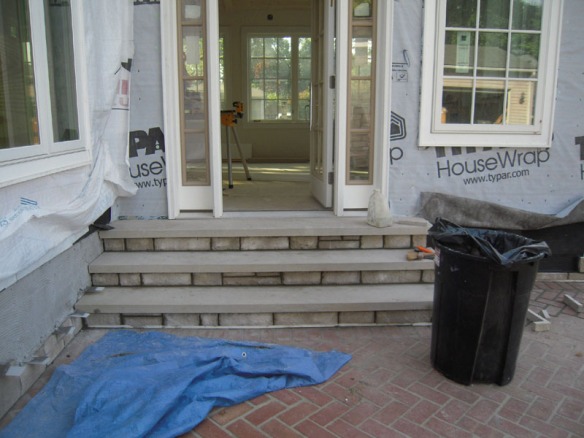Well my friends, we’re getting closer to wrapping the old girl in some shiny new cement siding with AZEK accessories. I put the first piece of siding on July 31st and I’ve worked at least 10 hours every day since on this project.
That’s how slow I am.
 So now we’re working on the street side – where God and everybody passing by can see me fumbling and stumbling about. And I do stumble due to the metal plate in my ankle that makes me slightly wanting in the off road category.
So now we’re working on the street side – where God and everybody passing by can see me fumbling and stumbling about. And I do stumble due to the metal plate in my ankle that makes me slightly wanting in the off road category.
 To prepare for the final walls I went ahead and painted the rest of the siding – it’s more than I need – but there’s always the garage to be sided in a future project.
To prepare for the final walls I went ahead and painted the rest of the siding – it’s more than I need – but there’s always the garage to be sided in a future project.
 The front was quick to install as it has a big window – and it’s one story high.
The front was quick to install as it has a big window – and it’s one story high.
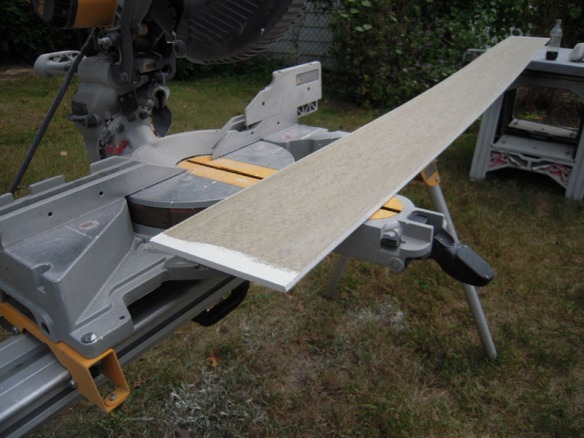 Even though the Hardie siding is factory primed, you have to coat every cut made. I would make the cuts, sand it down and coat the raw edge front and back.
Even though the Hardie siding is factory primed, you have to coat every cut made. I would make the cuts, sand it down and coat the raw edge front and back.
 First floor scaffolding ran the full length of the side of the house – about 35′
First floor scaffolding ran the full length of the side of the house – about 35′
 Once up to the roof intersection trim pieces needed to be made to carry the trim around the eave light boxes up to the soffit overhang. The box has an LED down-light and a weatherproof electric receptacle.
Once up to the roof intersection trim pieces needed to be made to carry the trim around the eave light boxes up to the soffit overhang. The box has an LED down-light and a weatherproof electric receptacle.
 I love making doodads for trim pieces. Here is the front and back of the light box trim pieces. Stainless steel screws and PVC glue hold these AZEK pieces together.
I love making doodads for trim pieces. Here is the front and back of the light box trim pieces. Stainless steel screws and PVC glue hold these AZEK pieces together.
 Those pieces get installed around the light box to transition the trim to the soffits. The rabbet overlaps the siding.
Those pieces get installed around the light box to transition the trim to the soffits. The rabbet overlaps the siding.
 Another level of scaffolding goes up. I’ve learned my lesson and make sure safety first. It takes time, but a lot less time (and money) than a hospital stay.
Another level of scaffolding goes up. I’ve learned my lesson and make sure safety first. It takes time, but a lot less time (and money) than a hospital stay.
 The problem is the Hardie siding is it’s 12 foot long and very brittle. I would make the cuts and prop it up against the scaffolding – run up the ladder and hope it was still there. I only lost one to the wind, so I can’t complain.
The problem is the Hardie siding is it’s 12 foot long and very brittle. I would make the cuts and prop it up against the scaffolding – run up the ladder and hope it was still there. I only lost one to the wind, so I can’t complain.
We’ll wrap up this outside project in the next post. Then we’ll go inside and get to work.





















