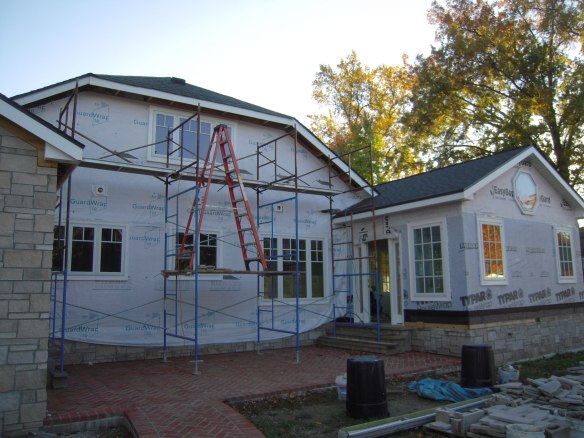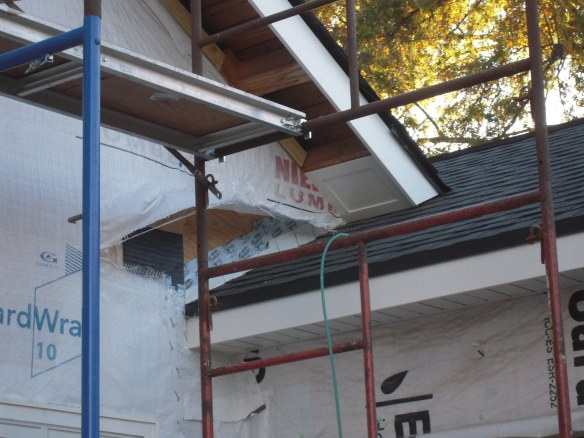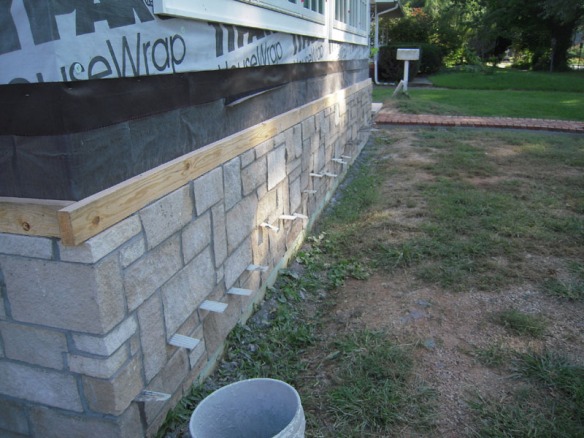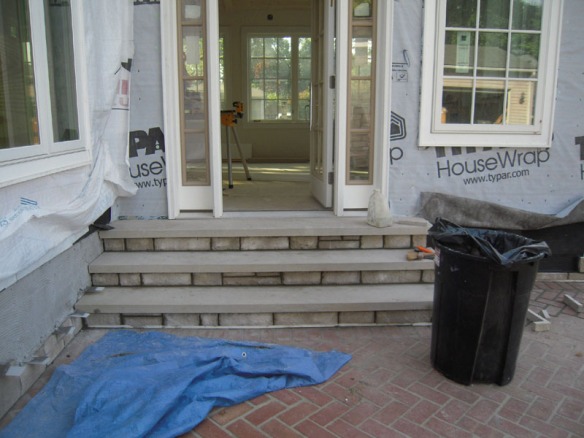OK, you that have been with me from the beginning know one thing – this renovation has gone on way too long. We’re 5+ years and counting – and you know my wife has asked me a couple of times over the years, um…just when might we move into this place you play at everyday? So like any manly man – I puffed up my chest and walked right up to her and answered the question directly. No mealy-mouthed beat around the bush kinda guy here. I did what any sensible husband would do in the same situation – I asked her how big she wanted the steam shower in her new woman cave.
Since the weather has turned to winter, no more outdoor work for the time being. So I have turned my attention to the basement – which I have relinquished ownership to my wife.
So let’s get Started
 Let’s take a little tour, shall we? All the plumbing and that hack job of electrical will have to go to get a smooth ceiling.
Let’s take a little tour, shall we? All the plumbing and that hack job of electrical will have to go to get a smooth ceiling.
 And look at this place! A cave maybe, but Woman Cave never! Well, it’s time to make something out of this chaos.
And look at this place! A cave maybe, but Woman Cave never! Well, it’s time to make something out of this chaos.
 Not looking too promising – what a mess! New stairs are in order, and we’ve got a new washer and dryer upstairs in the mudroom, so this all has to go.
Not looking too promising – what a mess! New stairs are in order, and we’ve got a new washer and dryer upstairs in the mudroom, so this all has to go.
 First up is waterproofing which is covered under the basement renovation links.
First up is waterproofing which is covered under the basement renovation links.
 But once I had the brand new floor poured I decided that I should have moved that pesky furnace – since I decided to rip out all the duct work and start over.
But once I had the brand new floor poured I decided that I should have moved that pesky furnace – since I decided to rip out all the duct work and start over.
 So another little project in the making…
So another little project in the making…
 And in no time we have no heat! Good thing it was summer.
And in no time we have no heat! Good thing it was summer.
 Of course then we have to patch the hole in the floor.
Of course then we have to patch the hole in the floor.
 And a pile of old duct work the Heating and Air guy is trying to figure out how to git rid of.
And a pile of old duct work the Heating and Air guy is trying to figure out how to git rid of.
Stick around – this could get interesting.


















































































